| |
 |
Find self catering and cottages with a garden in Norfolk,
94 self catering cottages near the beach in Norfolk. Whether you want to explore the great British coastline or relax on the beach, stay close by in cottage and self catering accommodation. Search for hot tubs, pools and other features near the coast in Norfolk by using menu below.
|
|
|
|
| Next
| Last
|
| |
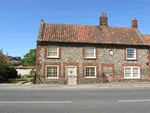 |
Sleeps 6
Weekly prices from £619 to £ 0
Self catering accommodation in Thornham sleeps 6.
Features include: • Pets allowed • Detached • Garden • Open Fire or Woodburning Stove • Close to the Beach • Close to a Pub •
Accommodation overview: Recently renovated Grade II brick & flint property offering comfortable, well equipped accommodation in the coastal village of Thornham. Thornham is a quiet picturesque village that forms part of the conservation area on the North West Norfolk Coast. There is a wide sandy beach and a small harbour, both of which form part of a local nature reserve. There are some excellent pub/restaurants in the village one of which has won an award in 2010. The coastal town of Hunstanton is just four miles away, it has a sandy beach and many attractions for children. The Coast Hopper bus can take you to Wells, the RSPB reserve at Titchwell and villages including Brancaster and Burnham Market, an excellent opportunity to leave the car behind and enjoy the scenery. Chestnut Cottage is a Grade II listed brick and flint semi-detached house which has been renovated to a high standard. It offers spacious family accommodation which is comfortable and attractively furnished, with an established, fully enclosed rear garden. In an excellent location for exploring the North Norfolk coastline it is ideal for a holiday at any time of the year. Shop/Pub: 200 yards Ground Floor:
Sitting Room attractively furnished with comfortable seating, TV with Freeview, DVD player, CD hi-fi and open fire
Kitchen with electric cooker, fridge/freezer, microwave, dishwasher, washing machine and door leading to
Conservatory/Dining Room with table and chairs
Bathroom with bath, hand-held shower attachment, washbasin and wc First Floor:
Bedroom 1 with a king-size bed
Bedroom 2 with twin beds
Bedroom 3 with twin beds
Bathroom with bath, over-bath electric shower and washbasin
Cloakroom with wc Garden: Fully enclosed with lawn and established shrubs.
Parking: Two cars on drive.
Heating: O.F.C.H.
Also Provided:Towels. Books and games.
Pets: One well-behaved dog welcome to be kept downstairs at all times and off the furniture. Additional dogs by arrangement with the owner, please enquire when booking.
Notes: Heating for the conservatory is by electric convector heater. The stairs in the property are in keeping with a property of this age and could be considered steep by some people. Please note weeks commencing 22nd April 2011 will be at price band D and not as advertised in the brochure price breaks.
  
|
| |
|
| |
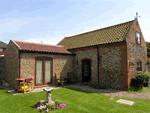 |
Sleeps 4
Weekly prices from £430 to £ 0
Self catering accommodation in Bacton sleeps 4.
Features include: • Pets allowed • Internet or WiFI Access • Garden • Swimming Pool • Close to the Beach • Close to a Pub •
Accommodation overview: Interesting conversion of a small Norfolk barn. One of four cottages which together sleep 18. Shared swimming pool. Once an important place of pilgrimage, the ruins of Bromholm Priory are still to be seen in Bacton today. The Priory was built in 1113 AD by William de Glanville and was home to the Cluniacs, the Black Monks who purchased a piece of the True Cross, the Bromholm Roode. Ensuing miracles ensured visits by many thousands of pilgrims including King Henry III. The Priory was mentioned in Chaucer's Canterbury Tales, the Domesday Book, and was the subject of a prediction in Mother Shipton's Almanac. Today the coastal village opens its doors to the 21st century pilgrims who visit for their holidays. They enjoy the friendly village atmosphere and the sandy beaches, which are often quiet even in the height of summer. There is a good range of local amenities including pubs, shops, a children's playground and a bowling green. These four beautifully refurbished cottages are set in the extensive mature and secure gardens and grounds of the 16th century Grade II listed Pilgrims House, which was once the farmhouse of Bromholm Priory. A track behind the properties leads to the sandy beach. See further cottage details and 360 degree views on www.pilgrimsholidaycottages.co.uk Shop: 30 yards Pub: 400 yards Gardens: Each cottage has its own private area with table, chairs and gas barbecue. There is shared use of the extensive gardens with a summerhouse, outdoor chess set and croquet. Swimming Pool: At the centre of the complex the 16th Century Grade II listed, thatched barn houses a large 13 x 6 metre heated indoor swimming pool and has exposed beams and stained glass windows, with sauna, shower and wc The pool, with an average year round temperature of 30c, is available for all guests and it may be used between 8 a.m. and 8 p.m. There is no lifeguard, so an adult must supervise children at all times and nobody can use the pool area on their own. Exercise Room & Laundry:On the first floor of the gig house/wood store is an exercise room with exercise bike, weights, air hockey and a pool table. The laundry area has a washing machine and tumble dryer for guests to use free of charge. There are also irons and ironing boards. Parking:There is a private car park with parking for one car per property with further free public parking available 30 metres away in Abbey Street. Pets: One very well-behaved dog per cottage. Pilgrims Progress is an attractive conversion of a small Norfolk barn, featuring flint walls and exposed beams with elm boards and terracotta tile flooring. Ground floor layout may be suitable for the less able. Please ask for details. Ground Floor:
Open Plan Sitting Room with two comfortable sofas, corner fireplace with realistic flame-effect electric fire, TV with digital set-top box, DVD player, radio/CD player and stained glass window
Kitchen/Dining Room with an electric cooker/grill, dishwasher, microwave, larder fridge with icebox and an antique farmhouse dining table and chairs
Bathroom with bath/shower, washbasin and wc
Bedroom 1 with twin beds, side tables, wardrobe, dressing table, stained glass window and French doors leading on to the garden First Floor:
Gallery Bedroom 2 accessed from dining area, steep wooden steps which can be left in position or put into vertical position to give more space below, a double low-level bed, drawers and hanging space. Heating: G.F.C.H.
Also Provided: Towels - please bring your own beach/pool towels. Books, games and CDs. Wi-Fi.
  
|
| |
|
| |
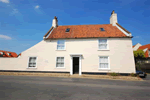 |
Sleeps 6
Weekly prices from £430 to £ 0
Self catering accommodation in Wells-next-the-Sea sleeps 6.
Features include: Short breaks • Pets allowed • Garden • Open Fire or Woodburning Stove • Close to the Beach • Close to a Pub •
Accommodation overview: Character three storey cottage a few minutes walk from the quayside. Wells is a popular town set behind a small harbour on the beautiful North Norfolk Coast. It is possible to travel from the town by narrow-gauge steam railway to the sandy beach, which is backed by pine woods. The beach is one mile from the town and has a car park and tea rooms. It is an ideal location for a holiday at any time of the year and the area is famed for ornithology and has many excellent walks. Amenities in the town include amusements, great pubs, restaurants and many interesting shops.
Luggers Cottage is a period property dating from 1790 and at one time formed part of a public house, but has now been converted to provide character accommodation, just a few minutes walk from the quayside. It has a tasteful and attractive interior, which is warm and cosy, whatever the weather outside. Shop/Pub: 50 yards
Ground Floor:
Sitting Room attractively furnished with comfortable seating, TV with DVD, CD hi-fi and inglenook fireplace with wood burner
Dining Room with dining table and chairs
Kitchen with electric cooker, microwave, fridge/freezer, tumble dryer and dishwasher
Lobby with washing machine
Bathroom with corner spa bath with over-bath shower, washbasin and wc
First Floor:
Bedroom 1 with a double bed and very small Cloakroom with washbasin and wc
Bedroom 2 with twin beds
Second Floor:
Bedroom 3 (attic bedroom) with twin beds
Garden: Enclosed walled patio garden with garden furniture and barbecue.
Parking: Garage for one car and a further parking space for one car.
Heating: G.F.C.H.
Also Provided: Towels. Telephone for incoming calls only. Selection of children's toys and books. Travel cot.
Pets: Up to two well-behaved dogs welcome.
  
|
| |
|
| |
 |
Sleeps 4
Weekly prices from £430 to £ 0
Self catering accommodation in Hunstanton sleeps 4.
Features include: Short breaks • Internet or WiFI Access • Garden • Close to the Beach • Close to a Pub • Near Golf •
Accommodation overview: Hunny is a very comfortable property which is well equipped and close to the beach and town centre. Hunstanton is a popular traditional seaside town, with a long sandy beach backed by distinctive striped cliffs. There are reminders of its Victorian origins including the promenade, the large green and the attractive esplanade gardens. Hunstanton town offers a host of activities for the family including a Sea Life Centre, a fun fair, tennis courts, bowling green and a sports and leisure centre with indoor swimming pool, crazy golf and pitch & putt course. A little further along is quieter Old Hunstanton, which is a picturesque village with mellow carrstone houses, an impressive medieval church and a championship golf course. The nature reserves at Scolt Head, Titchwell and Holme Dunes are just a short distance away. The coastal footpaths in the area are great for walking and bird watching opportunities. The Royal Sandringham Estate is approximately eight miles away, a wonderful day out with its cycling, walking and picnic opportunities. Hunny is a semi-detached house which is close to the beach and town centre. Well-equipped and spacious, the accommodation is comfortable and well presented. The garden is fully enclosed and safe for children. Pubs/Shop/Restaurants: within easy walking distance
Ground Floor:
Sitting Room furnished in a modern style with comfortable seating, wall-mounted flat screen TV with Freeview, DVD player, CD hi-fi and feature living flame effect fire
Dining Room with dining table, chairs and feature living flame electric fire
Kitchen with electric cooker, fridge/freezer, dishwasher, washing machine, microwave and tumble dryer First Floor:
Bedroom 1 with a double bed
Bedroom 2 with twin beds
Shower Room with shower cubicle, washbasin and wc Garden: Enclosed rear lawned garden with garden furniture and barbecue.
Parking: Driveway for two cars.
Heating: Night storage and electric convection.
Also Provided: Towels. Books and games.
Extras: Wi-Fi available on request at �5 per week payable on booking
Notes: Hunny has internal access to property 1289 - Sunny through a fully sound proofed door, which is a single storey unit, fully equipped for guests with mobility requirements. The properties can be booked independently or together.
  
|
| |
|
| |
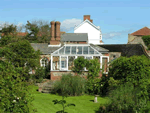 |
Sleeps 5
Weekly prices from £431 to £ 0
Self catering accommodation in Mundesley sleeps 5.
Features include: Short breaks • Pets allowed • Detached • Garden • Close to the Beach • Close to a Pub • Near Fishing • Near Golf • Near Horse Riding
Accommodation overview: Delightful single storey flint cottage just two minutes walk from the sea. The village of Mundesley is an excellent location for a seaside holiday. It has a wonderful wide beach backed by a small promenade and a good range of shops, pubs and restaurants. Some may enjoy a dip in the sea or perhaps just the chance to relax and enjoy the view, whilst children will love to play on the golden sands. There is a golf course and driving range in the village with both horse riding and sea fishing available locally. Historic houses, steam trains, water sports and nature reserves are all within a short drive. Dell Cottage is in a wonderful position for a seaside holiday, being only two minutes walk from the beach and the centre of the village. Originally a school house, it has now been converted to provide attractive, single-storey accommodation with a lovely walled garden, perfect for relaxing and just listening to the sound of the sea. Shop/Pub: within walking distance
Sitting Room attractively furnished with comfortable seating, TV, video and DVD player
Kitchen with electric cooker, fridge, microwave, dishwasher, washing machine and tumble dryer
Conservatory/Dining Room with dining table and chairs
Bedroom 1 with a double bed
Bedroom 2 with twin beds
Bedroom 3 with a single bed
Bathroom with bath, over-bath electric shower, washbasin and wc Garden: Lawned garden, enclosed by flint walls of varying height. Patio with garden furniture and barbecue.
Parking: For four cars along lane next to cottage.
Heating: G.F.C.H.
Also Provided: Books and games.
Pets: Two well-behaved dogs welcome.
Notes: The photograph is of the rear of the cottage.
  
|
| |
|
| |
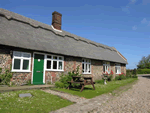 |
Sleeps 4
Weekly prices from £430 to £ 0
Self catering accommodation in Bacton sleeps 4.
Features include: • Pets allowed • Internet or WiFI Access • Garden • Swimming Pool • Close to the Beach • Close to a Pub •
Accommodation overview: 18th century thatched cottage. One of four cottages which together sleep 18.Shared swimming pool. Once an important place of pilgrimage, the ruins of Bromholm Priory are still to be seen in Bacton today. The Priory was built in 1113 AD by William de Glanville and was home to the Cluniacs, the Black Monks who purchased a piece of the True Cross, the Bromholm Roode. Ensuing miracles ensured visits by many thousands of pilgrims including King Henry III. The Priory was mentioned in Chaucer's Canterbury Tales, the Domesday Book, and was the subject of a prediction in Mother Shipton's Almanac. Today the coastal village opens its doors to the 21st century pilgrims who visit for their holidays. They enjoy the friendly village atmosphere and the sandy beaches, which are often quiet even in the height of summer. There is a good range of local amenities including pubs, shops, a children's playground and a bowling green. These four beautifully refurbished cottages are set in the extensive mature and secure gardens and grounds of the 16th century Grade II listed Pilgrims House, which was once the farmhouse of Bromholm Priory. A track behind the properties leads to the sandy beach. See further cottage details and 360 degree views on www.pilgrimsholidaycottages.co.uk Shop: 30 yards Pub: 400 yards Gardens: Each cottage has its own private area with table, chairs and gas barbecue. There is shared use of the extensive gardens with a summerhouse, outdoor chess set and croquet. Swimming Pool: At the centre of the complex the 16th Century Grade II listed, thatched barn houses a large 13 x 6 metre heated indoor swimming pool and has exposed beams and stained glass windows, with sauna, shower and wc The pool, with an average year round temperature of 30c, is available for all guests and it may be used between 8 a.m. and 8 p.m. There is no lifeguard, so an adult must supervise children at all times and nobody can use the pool area on their own. Exercise Room & Laundry: On the first floor of the gig house/wood store is an exercise room with exercise bike, weights, air hockey and a pool table. The laundry area has a washing machine and tumble dryer for guests to use free of charge. There are also irons and ironing boards. Parking: There is a private car park with parking for one car per property with further free public parking available 30 metres away in Abbey Street.
Pets: One very well-behaved dog per cottage Pilgrims Cottage was the original cottage in the Pilgrims collection and it has recently been refurbished. It was built in the 18th century and thatched in Norfolk reed. The cottage is laid out on the ground floor and has a real feel of traditional rural life. Sitting Room with comfortable seating, flat screen TV, DVD player, digital set-top box, radio/CD player and open fire - coal and wood supplied
Kitchen with electric cooker/grill, dishwasher, larder fridge with icebox, microwave, walk-in larder and foldaway table and chairs
Bathroom with a free-standing bath/shower attachment, washbasin and wc
Bedroom 1 with a double bed, side tables, dressing table and mahogany clothes stand
Bedroom 2 with twin beds and corner hanging space Heating: G.F.C.H.
Also Provided: Towels - please bring your own beach/pool towels. Books, games and CDs. Access to Wi-Fi Internet connection.
  
|
| |
|
| |
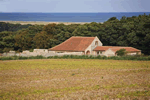 |
Sleeps 14
Weekly prices from £2519 to £ 0
Self catering accommodation in Cley-next-the-Sea sleeps 14.
Features include: Short breaks • Luxury breaks • Internet or WiFI Access • Detached • Garden • Open Fire or Woodburning Stove • Close to the Beach • Close to a Pub •
Accommodation overview: This luxurious barn conversion offers exceptional accommodation in a stunning setting overlooking the North Norfolk Coast at Cley. Superb value for money, compare the per night price with local hotels, you will be the winner! The village of Cley lies in a wonderful position on the beautiful North Norfolk coast. The main street winds its way past pretty flint cottages and houses, with Cley windmill being one of Norfolk's best known landmarks. There is excellent bird watching at Cley Marshes and also at nearby Blakeney Point. There is an excellent delicatessen, smokery, pottery, gallery, bookshop, a restaurant and two pubs, serving meals, in the village with further shopping and dining facilities available in the pleasant town of Holt just four miles away.
From as little as �26 per person per night this is your opportunity to enjoy 5* GOLD accommodation in a unique and beautiful location overlooking the village of Cley and views across to the sea. The accommodation is excellent and tastefully furnished and offers privacy and stunning views. Barn Drift is a stunning conversion of a 17th century barn located on a farm overlooking the sea that has been in the owner's family for generations. It is situated above Cley marshes and next to a pretty area on the farm known locally as 'The Hangs' and has uninterrupted views over the beautiful Glaven Valley. To the west the historic church of St Margaret's at Cley, can be seen nestling at the edge of the village as can Wiveton Church and beyond the ancient church of St Nicholas at Blakeney. Blakeney Point can be seen from the garden and to the north are views of Cley marshes and the sea. Barn Drift is ideally situated for many varied walks either to the beach, bird watching or just across the fields to the pub for lunch, or to the village playground or deli for ice creams and smoke house for fish. The property has been sympathetically restored to an exceptionally high standard, care has been taken to retain period features, combined with every modern convenience to provide an elegant, contemporary, extremely spacious, and comfortable home. Totally surrounded by fields, Barn Drift stands in nearly five acres of its own grounds, within which are three sheltered walled gardens accessed directly from the house. Barn Drift is a unique property, a perfect place to enjoy with friends. Shop/Deli: 0.5 miles Pubs: 0.5 miles Restaurant: 1 mile Ground Floor:
Entrance Hall with a large bench and table, leading to a full height Open Plan Kitchen/Dining Room with comfortable seating, large electric range cooker, double fridge/freezer, two dishwashers, microwave, central island with stools, dining table with upholstered chairs, bench seating, fold up chairs providing seating for fourteen plus people and window seat - your choice! Off the kitchen the equally large Sitting Room has comfortable seating for fourteen, widescreen TV with Sky, DVD player, wood burner, with French windows leading to the garden and a study area
Also off the kitchen is the Den with a large sofa, bean bags, Wii, widescreen TV with SKY and DVD player
Cloakroom with washbasin and wc Upper Floor:
Bedroom East with a king-size zip & link bed - which can be converted into twin beds, please request on booking, large wardrobe and En-Suite Bathroom with bath, hand-held shower, twin washbasin and wc
Bedroom 2 with twin beds - which can be converted into a king-size bed, please request on booking and hanging space
Shower Room with large shower cubicle, large washbasin and wc
Bedroom 3 with twin beds - which can be converted into a king-size bed, please request on booking and double wardrobe Lower Floor:
Bedroom 4 with twin beds - which can be converted into a king-size bed, please request on booking and En-Suite Wet Room with washbasin and wc
Bedroom 5 with twin beds - which can be converted into a king-size bed, please request on booking and hanging space and En-Suite bathroom with bath, hand-held shower, large washbasin and wc
Boot Room with hanging space, washing machine, tumble dryer, butler sink and airing cupboard. Next to the back door is a further Wet Room with washbasin and wc First Floor:
Bedroom West with a king-size zip & link bed - which can be converted into twin beds, please request on booking and En-Suite Bathroom with bath, hand-held shower, twin washbasins and wc
Bedroom 7 with twin beds - which can be converted into a king-size bed, please request on booking and En-Suite Shower Room with shower cubicle, washbasin and wc Garden: Mainly laid to lawn with three secure walled gardens with terrace areas. Garden table, chairs and garden sofa.
Cart Shed: Open fronted outhouse with table tennis.
Parking: For ten+ vehicles in the driveway
Heating: Under floor O.F.C.H.
Also Provided: Wi-Fi. Towels, two travel cot's, high chair, booster seat and stair gates. A welcome hamper containing local produce is provided together with a starter pack of logs for the wood burner.
Notes: There is a house keeping deposit of �600 payable to Norfolk Country Cottages will be required two weeks before the start of your holiday. Property is approached via a single track unsurfaced lane which is used by farm vehicles. Whilst no pets are allowed at the property the owners dogs visit occasionally.
  
|
| |
|
| |
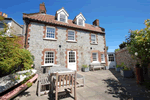 |
Sleeps 10
Weekly prices from £908 to £ 0
Self catering accommodation in Blakeney sleeps 10.
Features include: Short breaks • Garden • Open Fire or Woodburning Stove • Close to the Beach •
Accommodation overview: Handsome Grade II listed holiday home in Blakeney, a short walk from the Quay. Spacious and well equipped holiday accommodation. The quaint flint cottages and narrow streets, sloping to the tidal creek, give Blakeney a timeless quality loved by visitors all year round. The village is set in a designated area of outstanding natural beauty and it is easy to see why. The salt marshes stretch out to Blakeney Point, famous for its seals and migratory birds and you might like to take a boat trip from the quay to see them. The village has tennis courts, children's playground, shops, pubs and eating places.
Claremont House is a handsome Grade II listed house with the benefit of a small walled garden and being just a short walk from the quay. It provides spacious, well equipped accommodation on three floors and is ideal for families or for a larger gathering. Shop: within walking distance Pub: within walking distance
Ground Floor:
Sitting Room attractively furnished with comfortable seating and open fire
Living Room with comfortable seating, TV with Freeview, video, DVD player, CD player, wood burner and archway to
Kitchen with double electric oven and ceramic hob, fridge/freezer, microwave, dishwasher and tumble dryer, archway to Dining Room with dining table and chairs
Utility Room with washing machine
Cloakroom with washbasin and wc
First Floor:
Bedroom 1 with twin beds and En-Suite Bathroom with bath, washbasin and wc
Bedroom 2 with twin beds
Bedroom 3 small room with a double bed
Bedroom 4 with bunk beds - suitable for children only
Bathroom with bath, over-bath power shower, washbasin and wc
Second Floor:
Bedroom 5 spacious beamed room with a king-size bed and En-Suite Bathroom with roll-top bath, washbasin and wc
Garden: Enclosed rear garden with patio, garden furniture and barbecue.
Parking: Street parking or public car park 300 yards from property.
Heating: Night storage heaters Initial supply of logs provided for fires.
Also Provided: Stairgate and highchair. Books, games and puzzles.
Extras: Z-bed available on request for alternative sleeping arrangements only, at an extra �35 per week, payable on booking. Additional travel cot available �10 per week.
Notes: Please note the picture is of the rear of the house. There is a security deposit of �150 payable to Norfolk Country Cottages two weeks before your holiday.
Special Offer: There is a price reduction for full weeks in Price Band A for 6 adults + 2 children, �720 for 7 nights.
  
|
| |
|
| |
|
|
| Next
| Last
|
| |
| |
|
| |
Ray Ban, Oakley, Arnette, Fendi, Police, Armani, Versace, Diesel, Bolle, DKNY, Tom Ford, Police, Adidas, Boss
Buy discounted designer sunglasses> |
|
| |
|
|
|
|
| |
|
|
|
|
|
